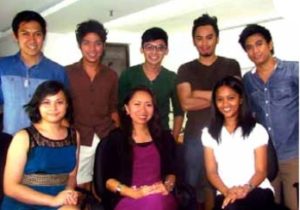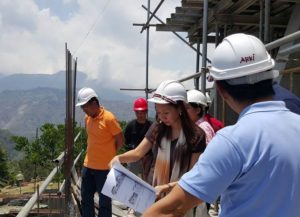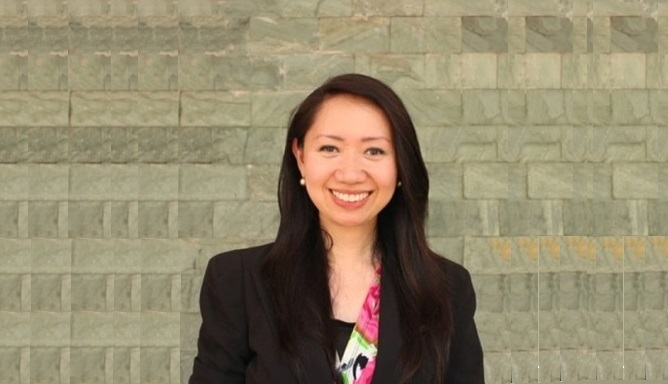Stephanie N. Gilles, Principal Architect – SNG Designs, Chairman – UAP Emergency Architects -PH
Her career as an architect started early on, even as a child, having developed a natural curiosity on how structures are built. Stephanie remembers observing construction workers lay down the hollow blocks one by one, with the steel reinforcing bars, putting cement mortar after each layer and she found it amazing, how huge edifices were put up by dint of painstaking work and attention to details. She believes that the virtues that matter most in this profession were patience, diligence, industriousness, teamwork, sacrifice and caring for others.
A year after her graduation in Architecture, Stephanie took the Licensure Board Exam and received a scholarship from the German Mission Foundation for a 3-year course on Interdisciplinary Humanistic Studies at the Centro Internazionale di Studi in Italy, where she absorbed the richness of architectural details in the numerous monuments and decorative buildings in Rome, the Eternal City, and other parts of Europe. This was where she developed her fondness for the Renaissance and classical style, which came in handy while designing sacred spaces, and this soon turned out to be one of her areas of specialization: Liturgical Architecture.
To date, Stephanie & her team at SNG Designs have designed dozens of these liturgical structures, ranging from churches to chapels to memorial parks and columbaries.
Later appointed as the Chairman of the UAP Emergency Architects (UAP-EA), her firm SNG Designs recently celebrated the 3rd Founding Anniversary, as the UAP-EA was established a week after the devastating super typhoon Haiyan badly hit the Visayan Region of Tacloban, Samar, Roxas and nearby areas. “I am happy to be involved with this cause, knowing that in my own small way, by disseminating information through talks, lectures and capacity-building seminars, I am contributing to the Build Back Better agenda of our nation” says a proud Stephanie.
Here are more insights from the young Liturgical Architect.
Who is your greatest inspiration and why?
Among the female architects who inspired me is the famous Pritzker Architecture Prize winner Zaha Hadid, whose loss was felt the world over. She had been the first woman to have been bestowed with this prestigious distinction, for her originality and creativity in design. I like her flowing style, and her aggressively modern approach. In the local industry, one of my mentors was Ar. Roger Villarosa, who walked me through the essentials of architectural design, massing, from concepts to schematics to graphic translation. Among the qualities I admire most in him is his humility and being down-to-earth, despite his fame and achievements. In the academe, I look up to Ar. Prosperidad Luis, my first History of Architecture professor in UP. Aside from her successful career as a practitioner, she is fondly remembered as an educator who made us go through the basics of design, tracing the facades of historical structures: St. Peter’s Basilica, St, Paul’s Cathedral, the Colosseum, the pyramids of Egypt, and so on. The exercise made me appreciate the different forms in detail and inspired a sense of awe in aesthetics and harmony.
Tell us more about how did SNG Design Enterprise happen and its reach so far.
Looking back at those early years in practice, I fondly recall working with some of the country’s most respected architects and contractors. Soon after I graduated from the University of the Philippines Diliman, had the  opportunity to work with leading professionals in the field such as Ar. Roger SVillarosa, Ar. Edwin Gumila, Ar. Willy Coscolluela. My first project exposure was the Union bank main office renovation in Pasay, a project of W.V. Coscolluela under the guidance of Archt. Edwin Gumila, now the managing partner of Group 3 Design Studio. I then worked under the mentorship of Architects Roger and Roy Villarosa on notable projects such as Shangri-la Hotel in Mandaluyong and Tektite Towers in Ortigas. Since my postgraduate studies in Italy, I had been travelling the world since: Europe, Asia, America, etc. These experiences have given me exposure to the architecture of different countries which, together with continuous professional education, heavily influence what I am today. Finding my niche in liturgical architecture, I honed my craft while working with Asian Architects, designing small chapels and centers for almost 20 years. I also was a Senior Partner in Pinnacle Design Professionals and helped in the renovation of the Unilever Offices along UN Avenue, Manila, aside from being a design consultant for banks all over the country. The time came when I felt that I could venture on my own and SNG Design Enterprise came to fruition.
opportunity to work with leading professionals in the field such as Ar. Roger SVillarosa, Ar. Edwin Gumila, Ar. Willy Coscolluela. My first project exposure was the Union bank main office renovation in Pasay, a project of W.V. Coscolluela under the guidance of Archt. Edwin Gumila, now the managing partner of Group 3 Design Studio. I then worked under the mentorship of Architects Roger and Roy Villarosa on notable projects such as Shangri-la Hotel in Mandaluyong and Tektite Towers in Ortigas. Since my postgraduate studies in Italy, I had been travelling the world since: Europe, Asia, America, etc. These experiences have given me exposure to the architecture of different countries which, together with continuous professional education, heavily influence what I am today. Finding my niche in liturgical architecture, I honed my craft while working with Asian Architects, designing small chapels and centers for almost 20 years. I also was a Senior Partner in Pinnacle Design Professionals and helped in the renovation of the Unilever Offices along UN Avenue, Manila, aside from being a design consultant for banks all over the country. The time came when I felt that I could venture on my own and SNG Design Enterprise came to fruition.
What’s your design philosophy?
When it comes to liturgical projects, usually, we study the spirituality behind the organization and then we design  according to their parameters, then try to adjust to their preferred style, but giving it a touch of our own rendition, incorporating the principles of liturgical architecture, i.e. Verticality, permanence and iconography, which is the value added to the project. I am also an adherent of divine intervention both in professional practice as well as in everyday life.
according to their parameters, then try to adjust to their preferred style, but giving it a touch of our own rendition, incorporating the principles of liturgical architecture, i.e. Verticality, permanence and iconography, which is the value added to the project. I am also an adherent of divine intervention both in professional practice as well as in everyday life.
My most unforgettable experience was when I was posed a challenge to reconfigure a plan layout to satisfy new zoning regulations. After three days of mulling it over in my head, the solution only came one early morning, at 2am. Taking up from where I had left off before sleeping, I woke up thinking of possible re-arrangements, printed out the plans, and started sketching over until all the necessary areas were relocated. Just like a jigsaw puzzle, everything fell into place! And it quickly dawned on me that it was the feast of St. Thomas Aquinas, to whom I attributed this eureka moment.
Other notable figures to whose intercession I entrust my professional endeavors are Blessed Alvaro del Portillo, a Spanish civil engineer whose beatification I attended last September 2014 in Madrid and Antoni Gaudi,the designer of Sagrada Familia Basilica in Barcelona, whom people fondly call “God’s Architect”.
Tell us about any hallmark project undertaken by you
One of the biggest chapels that we have designed, dedicated to Mary Mother of Hope, is located inside a shopping mall, the Landmark Makati. Our design brief for the Landmark Chapel in Makati (and now in Trinoma) was to have a semblance of the Vatican as the clients wanted mass-goers who could not afford to go to Rome, to experience the Catholic universality in these sacred spaces. And yet this Client preferred a touch of austere simplicity
In the appearance of the sanctuary, only the Crucifix, explaining that it was to help people focus on the essentials, i.e., the tabernacle and the altar, albeit under the neo-classic style. This Chapel has a seating capacity of more than a thousand, and overflows up to 1,500 on weekends. People prefer to attend Mass here due to the solemnity and peaceful observance of the liturgy, with a separate Children’s Room to avoid distractions for the mass-goers.
Tell us about any one milestone that you are proud of.
An achievement I consider a milestone is the privilege of being counted among the 62 ASEAN Architects from the Philippines (AA-PH #57) out of about 37,000 registered licensed Filipino architects. I think that this is a step forward in the process of globalization which fosters competitiveness among professionals included in the ASEAN integration. This title will enable us to practice architecture among the ASEAN countries, of course respecting the laws regulating the profession. It is an honor to be counted among the country’s premier architects as attested to by this recognition.
Did you face any challenges, how did you overcome them?
One of the more challenging projects we have undertaken is the design of a columbary complex within a memorial park, The Sanctuary at Heaven’s Garden, located in Baguio, the summer capital of the Philippines. Being at a high altitude amidst a mountain range, we encountered difficulties especially in the structural aspects of the design, as we had to apply engineering interventions to prevent potential landslides along the slopes. I recall how we went through more than 10 revisions in order to come up with the best scheme for the project. The end result was an aesthetically balanced and terraced structure that blended with the natural topography of the terrain, distributing the floor areas into three to four levels per section cut. Despite its modern space design, we managed to make the building feel warmer with the incorporation of natural stone and rustic finish instead of projecting an icy cold appearance.
If you could do one thing differently, what would that be?
Believing in the importance of research and continuing professional development, I can never over-emphasize the value of academic enrichment and the consequent responsibility of disseminating information and sharing your knowledge. It is true that I managed to finish my Masters in Architecture and a Diploma course in Urban and Regional Planning, but if I had started earlier, perhaps I would have obtained a PhD by now. It is not easy to balance intense studies with dedicated attention to projects, especially now that the projects are increasing in scope and complexity as well as the client base. I can say it is a good problem, but the dream of a doctorate degree is still in my bucket list.
What would you like to achieve in the next 3 years?
I think I would like to continue my work at the United Architects of the Philippines, where I currently hold the position of Chairman of the UAP Emergency Architects and actively organize Capacity Building seminars to foster a culture of disaster-preparedness. Our corporate social outreach involvement has led me to devastated areas such as Tacloban, Iloilo, Bohol & Roxas, assisting in emergency response and organizing seminars to architects on disaster-resilient design. I wish to continue collaborating with several professionals in the field of planning, addressing the requirements of cities and municipalities such as Comprehensive Land Use Plans with focus on mainstreaming DRR/ CCA, Comprehensive Development Plans, Urban Master Plan, Ecotourism Management Plans, and the like.
I think that my new status as an ASEAN architect is due to the extensive work experience in the Philippines and other parts of Asia that have given me the exposure of working with foreign professionals and providing the competitive edge in the field of architecture and urban planning, gearing towards ASEAN integration and globalization.


